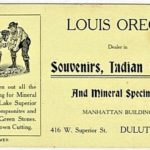Historic Floorplans
I recently bought an older home in Congdon. Nothing special, but I like it. The previous owner made many changes to the interior in a misguided attempt to modernize the home. I am thinking about restoring it to its former layout, but I’m not finding much historic information about the home. Does anyone have any ideas on where I might get some information? The home is likely an American Foursquare that had some arts and crafts touches. Thanks for any help!
Recommended Links:
Leave a Comment
Only registered members can post a comment , Login / Register Here














3 Comments
aluminumpork
about 2 years agoCory Fechner
about 2 years agoMaureen M.
about 2 years ago